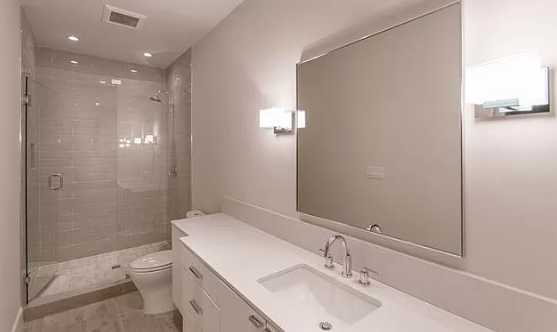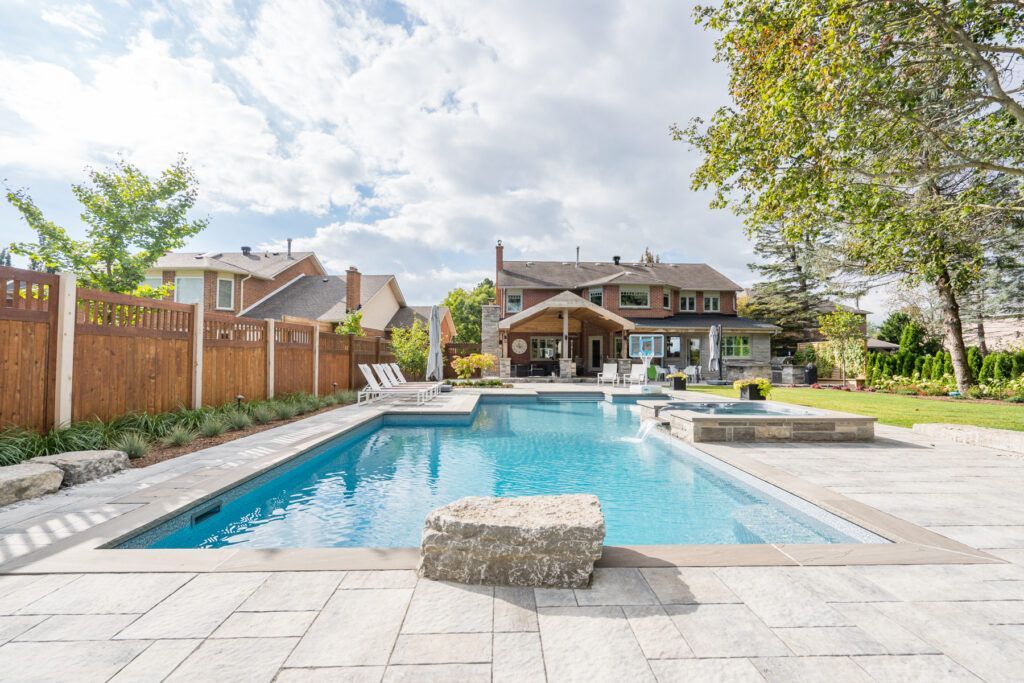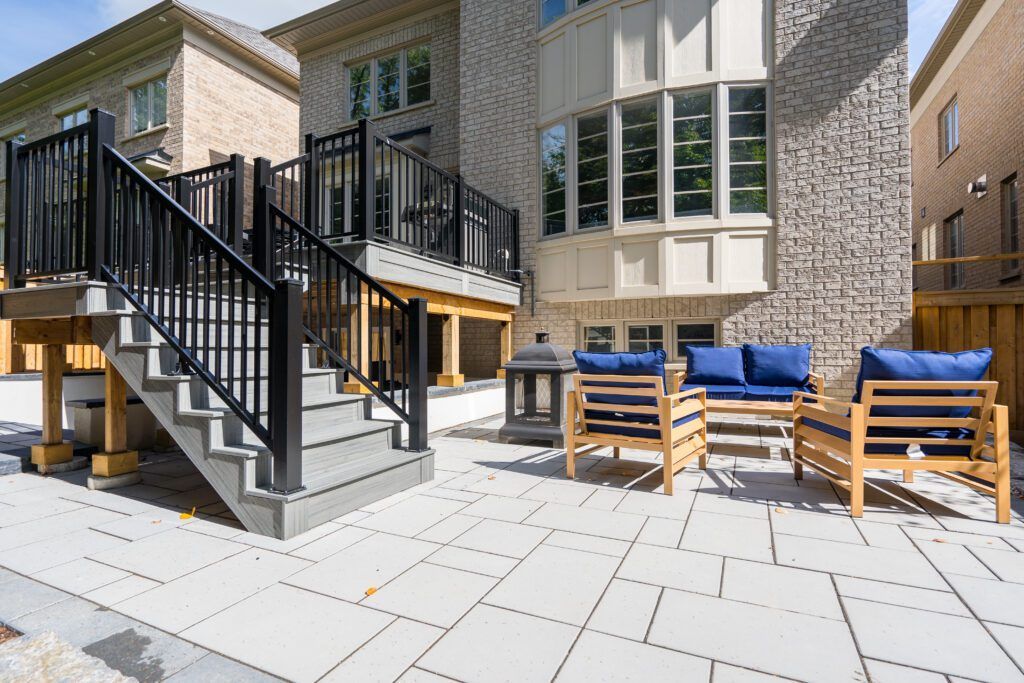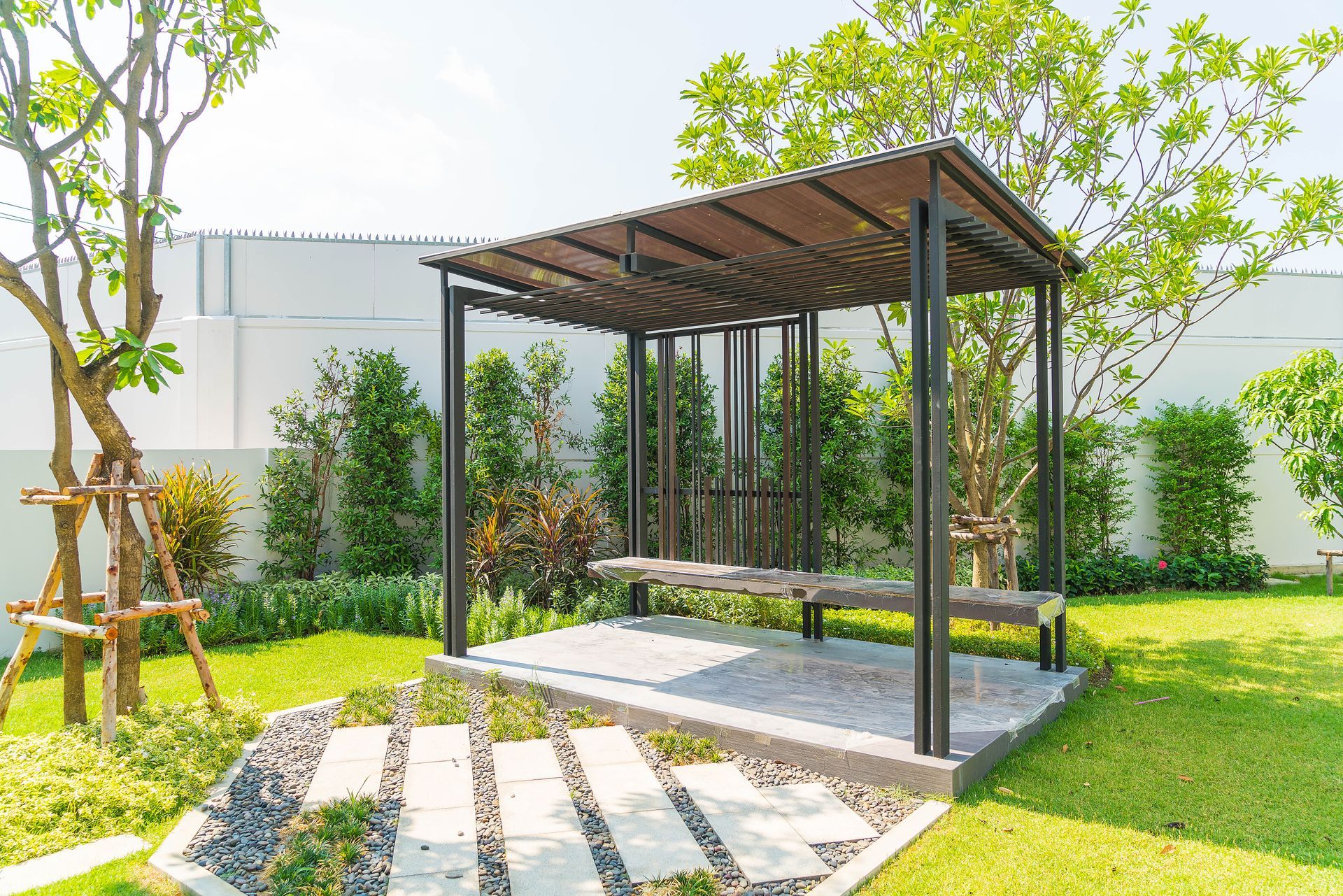What is the Ontario Building Code?
Key Features and Standards of the Ontario Building Code
The Ontario Building Code (OBC) is a detailed set of rules. It guides how buildings are designed, built, and maintained in Ontario. It ensures that structures are safe, energy-efficient, and accessible.
This set of rules applies to homes, businesses, and factories. It guides the choice of materials and safety systems used. If you are a homeowner planning a renovation, or a builder working on a new project, the OBC can help you. It serves as your guide to ensure you follow the rules.
What Does the Ontario Building Code Cover?
The OBC is divided into sections that address different aspects of construction. Below is an overview of the key components:
1. Building Materials and Structural Standards
The OBC specifies what types of materials can be used for construction and how they must perform under various conditions. It ensures that all materials meet safety and durability requirements.
- Concrete and Steel Standards: The code sets the strength and durability requirements for materials like concrete and steel. These materials are used in structural elements, such as beams and columns. This is critical for ensuring buildings can withstand heavy loads and environmental forces.
- Wood Construction: For wood framing, the OBC provides strict rules regarding size, spacing, and fire resistance. This helps maintain structural stability while adhering to fire safety regulations.
2. Fire Safety
Fire prevention and safety are critical elements of the OBC, aimed at minimizing risks and protecting lives.
- Fire-Resistant Materials: Requirements ensure that walls, floors, and ceilings use materials designed to delay the spread of fire.
- Fire Exits and Sprinklers: The OBC gives clear rules for where to place fire exits, sprinklers, and fire alarms. These guidelines help make evacuation safer.
- Smoke Control: The rules include installing smoke barriers and ventilation systems. These help reduce fire hazards and improve air quality during emergencies.
3. Electrical and Plumbing Standards
Electrical and plumbing systems must meet safety and efficiency standards to ensure proper functioning.
- Wiring Requirements: The OBC outlines how electrical systems should be installed to prevent fires and ensure safe operation.
- Water Supply and Drainage: Guidelines dictate the sizing and placement of pipes to maintain proper sanitation and water flow efficiency.
4. Accessibility
Accessibility features ensure that buildings can be used by everyone, including individuals with disabilities.
- Doorway Widths and Thresholds: Minimum dimensions ensure that doorways accommodate wheelchairs.
- Washroom Accessibility: The OBC specifies features like grab bars, turning space, and barrier-free entryways for washrooms.
- Elevators and Ramps: Multi-story buildings must have elevators and ramps that meet specific size and slope requirements.
5. Energy Efficiency
Energy efficiency is a significant focus of the OBC, aimed at reducing the environmental impact of buildings.
- Insulation and Air Barriers: Minimum standards for wall, roof, and floor insulation help conserve energy and improve indoor comfort.
- Windows and Doors: Energy ratings for windows and doors minimize heat loss and improve overall efficiency.
- HVAC Systems: Efficiency requirements for heating, ventilation, and air conditioning systems ensure they operate effectively while consuming less energy.
Specific Examples from the Ontario Building Code
Here are some real-world examples of what the OBC dictates:
Deck Construction
- Decks must have guardrails if they are more than 24 inches above ground.
- The spacing between railings must not exceed 4 inches to prevent accidents, especially for children.
Stair Design
- Stairs must have uniform riser heights and tread depths to prevent tripping hazards.
- Handrails are mandatory for stairs with more than three risers and must meet specific height requirements.
Residential Requirements
- Bedrooms must have at least one operable window for emergency escape.
- Ceiling heights in living spaces must be a minimum of 7 feet 6 inches to ensure comfort and functionality.
Fire Separation in Multi-Unit Buildings
- Walls and floors separating units must have a fire-resistance rating of at least one hour.
- Doors leading to stairwells in multi-story buildings must be self-closing and fire-rated to slow the spread of fire.
Updates to the Ontario Building Code
The OBC is regularly updated to reflect new technologies, best practices, and safety standards. The latest update, the 2024 Ontario Building Code , introduces key changes aimed at improving compliance and aligning with national standards.
Key Features of the 2024 Ontario Building Code
The 2024 OBC includes the following significant updates:
- Harmonization with National Standards: The new code eliminates over 1,700 technical variations, making compliance easier for builders and designers.
- Secondary Suites: Simplified rules for adding secondary suites to homes help address housing shortages. Limitations on suite size have been removed to make these projects more feasible.
- Radon Mitigation: The 2024 OBC requires rough-ins for radon mitigation systems in high-risk areas. This helps lower the risk of long-term health problems.
- Fire Protection Systems: Enhanced requirements for standpipes, fire alarms, and sprinkler systems improve safety in all types of buildings.
- Energy Efficiency Focus: The energy performance guidelines are still the same. However, the code keeps highlighting the need for sustainable practices.
Implementation Timeline
The 2024 Ontario Building Code will take effect on January 1, 2025 , with a three-month transition period. By April 1, 2025 , all new permit applications must comply with the updated code. This transition period allows designers and builders to adjust to the changes.

Why Does the Ontario Building Code Matter?
Understanding what’s in the OBC is crucial for anyone involved in construction or renovation. Here’s why:
- Safety Comes First: Buildings are designed to be structurally sound and safe for occupants.
- Standards Are Consistent: Uniform quality across all construction projects ensures fairness and predictability.
- Environmental Impact Is Reduced: Energy-efficient measures lower costs for occupants and reduce the carbon footprint of buildings.
- Legal Compliance: Following the OBC prevents fines, delays, and potential legal issues for builders and homeowners.
Conclusion
The Ontario Building Code is not just a set of rules. It is a framework that makes sure buildings are safe, energy-efficient, and accessible for everyone. The 2024 update brings the OBC in line with modern construction practices and national standards, emphasizing sustainability and safety.
Whether you’re building a deck, renovating a home, or designing a commercial space, the OBC is your essential guide. Keeping up with the latest updates helps ensure your project meets all requirements. This way, it is built to high standards of quality and safety.
Share This Blog













